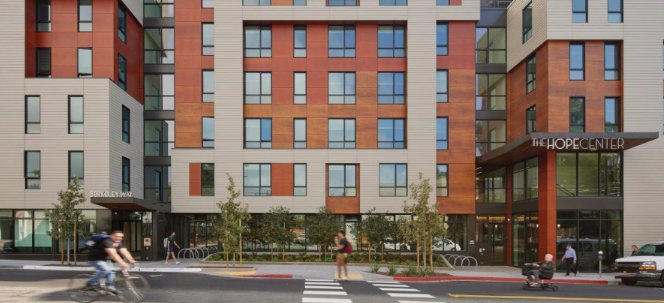- English
- 中文 (Chinese)
- Français (French)
- Deutsch (German)
- 日本語 (Japanese)
- Español (Spanish)
ULI Homeless to Housed Case Study: Berkeley Way

Multi-functional Campus (Affordable Housing, Emergency Shelter, Transitional Housing, and Permanent Supportive Housing) in Berkeley, California
The project at 2012 Berkeley Way is a city of Berkeley-sponsored redevelopment of a city-owned surface parking lot in downtown Berkeley, composed of three distinct projects—an 89-unit affordable family housing development; a 53-unit permanent supportive housing development; and a homeless shelter plus transitional housing—in one unified building. This is the largest PSH project for people experiencing homelessness in Berkeley. BRIDGE Housing, a 501(c)(3) nonprofit developer, partnered with Berkeley Food and Housing Project (BFHP), a local homeless shelter operator and services provider, to build a new shelter and transitional housing facility for BFHP and additional family affordable housing owned and operated by BRIDGE in a mixed-income development at a city-owned property. Leddy Maytum Stacy Architects realized the design of this unique campus.
The project’s goal is to create a continuum of affordable and very low-income housing that is integrated into a vibrant downtown community with easy access to transit and services. Interested in ULI's work on addressing homelessness? In 2022, the Terwilliger Center for Housing, with initial funding by philanthropist and entrepreneur Preston Butcher, launched the Homeless to Housed Initiative, which works to explore real estate solutions to the growing crisis impacting communities everywhere.
This case study was originally published in the foundational Homeless to Housed research report Homeless to Housed: The ULI Perspective. To see more case studies like this one, check out the full report.
Interested in ULI's work on addressing homelessness? In 2022, the Terwilliger Center for Housing, with initial funding by philanthropist and entrepreneur Preston Butcher, launched the Homeless to Housed Initiative, which works to explore real estate solutions to the growing crisis impacting communities everywhere. Learn more about the ULI Homeless to Housed Initiative.
Zusammenfassung der Fallstudie: The project at 2012 Berkeley Way is a city of Berkeley-sponsored redevelopment of a city-owned surface parking lot in downtown Berkeley, composed of three distinct projects—an 89-unit affordable family housing development; a 53-unit permanent supportive housing development; and a homeless shelter plus transitional housing—in one unified building. This is the largest PSH project for people experiencing homelessness in Berkeley. BRIDGE Housing, a 501(c)(3) nonprofit developer, partnered with Berkeley Food and Housing Project (BFHP), a local homeless shelter operator and services provider, to build a new shelter and transitional housing facility for BFHP and additional family affordable housing owned and operated by BRIDGE in a mixed-income development at a city-owned property. Leddy Maytum Stacy Architects realized the design of this unique campus.
The project’s goal is to create a continuum of affordable and very low-income housing that is integrated into a vibrant downtown community with easy access to transit and services. Interested in ULI's work on addressing homelessness? In 2022, the Terwilliger Center for Housing, with initial funding by philanthropist and entrepreneur Preston Butcher, launched the Homeless to Housed Initiative, which works to explore real estate solutions to the growing crisis impacting communities everywhere.
This case study was originally published in the foundational Homeless to Housed research report Homeless to Housed: The ULI Perspective. To see more case studies like this one, check out the full report.
Interested in ULI's work on addressing homelessness? In 2022, the Terwilliger Center for Housing, with initial funding by philanthropist and entrepreneur Preston Butcher, launched the Homeless to Housed Initiative, which works to explore real estate solutions to the growing crisis impacting communities everywhere. Learn more about the ULI Homeless to Housed Initiative.
LAND NUTZT
- Gemischte Nutzung--Drei Nutzungen oder mehr
- Gemischte Wohnbebauung
BESONDERE MERKMALE
- Erschwinglicher Wohnraum


