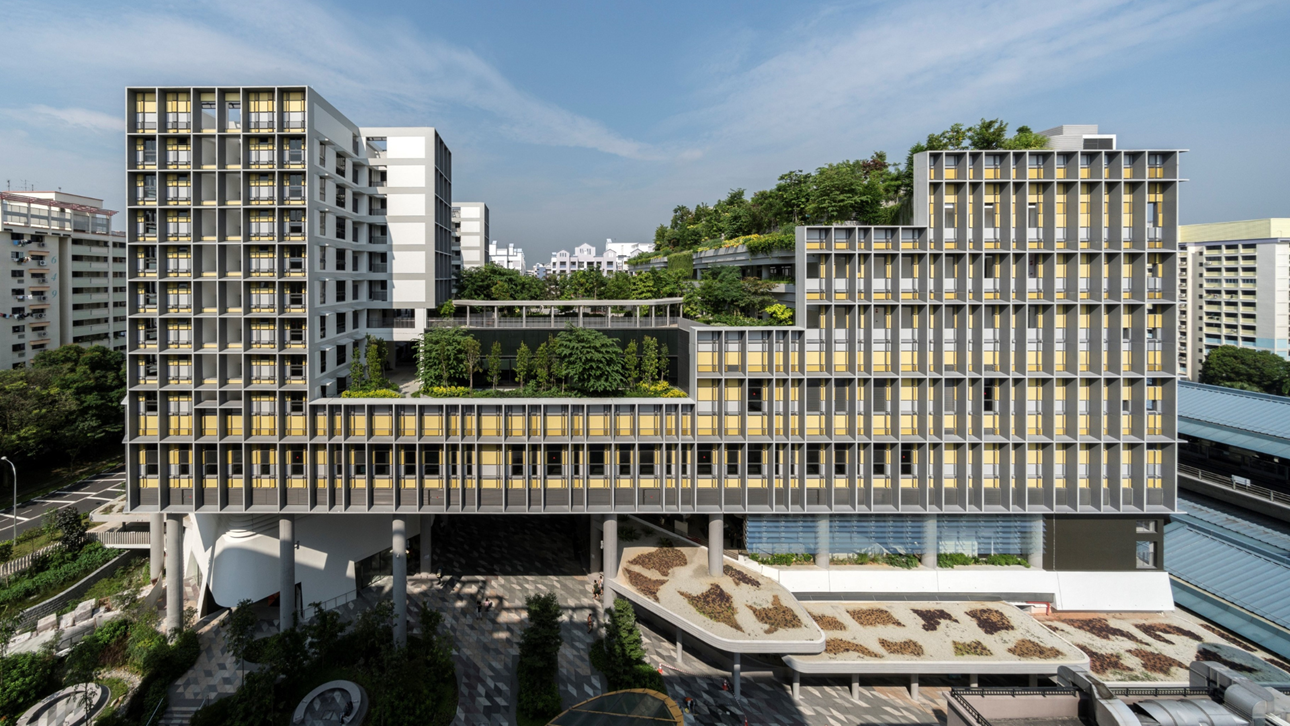- English
- 中文 (Chinese)
- Français (French)
- Deutsch (German)
- 日本語 (Japanese)
- Español (Spanish)
Kampung Admiralty

Résumé de l'étude de cas : Kampung Admiralty is a mixed-use senior housing, medical, and community space project located in Singapore. Developed by the Housing & Development Board of Singapore and designed by WOHA Architects Pte Limited, this project spans across 32,332 square meters. It is a co-located community hub that promotes social interaction and active lifestyles. Completed in 2017, Kampung Admiralty is built on a 0.9-hectare infill site in Woodlands town. It aims to intensify land use by integrating various public facilities within a single site. The project not only focuses on providing facilities but also emphasizes the creation of a well-designed public space for the local community and senior residents to engage and interact. Kampung Admiralty has achieved a Green Mark Platinum Certification, highlighting its commitment to sustainability. Through its holistic approach to city planning and innovative design strategies, Singapore continues to pave the way for forward-looking projects like Kampung Admiralty.
UTILISATIONS DES TERRES
- Bâtiment à usage mixte
- Centre communautaire
- Médical


